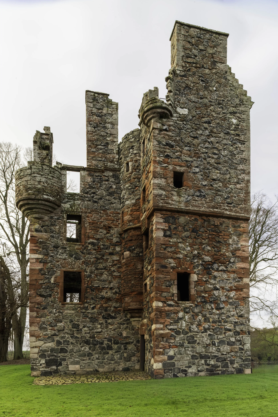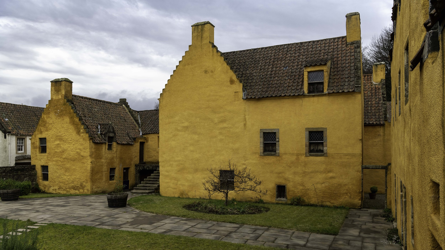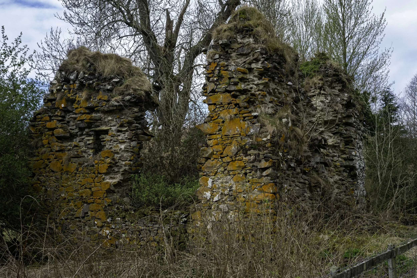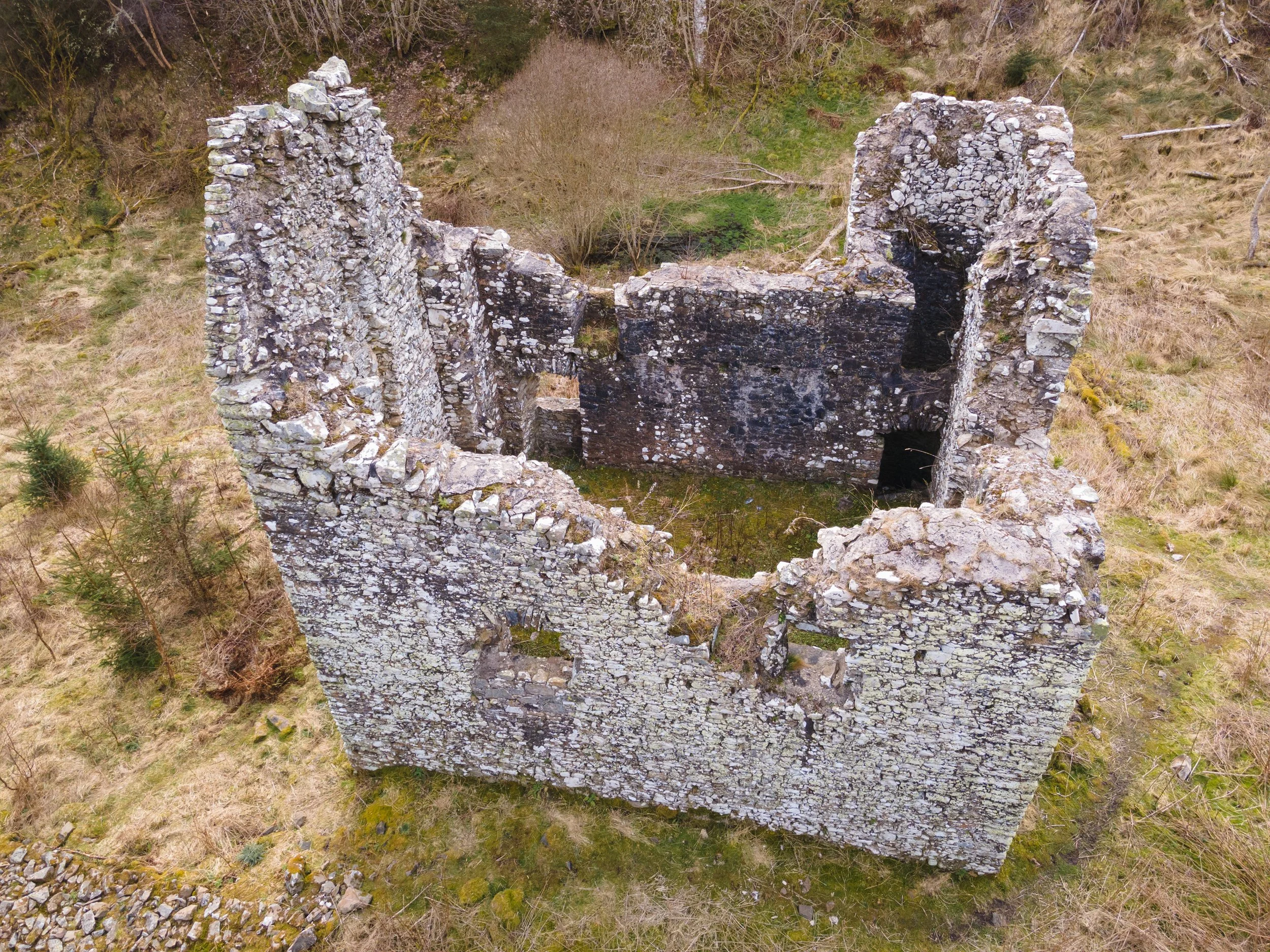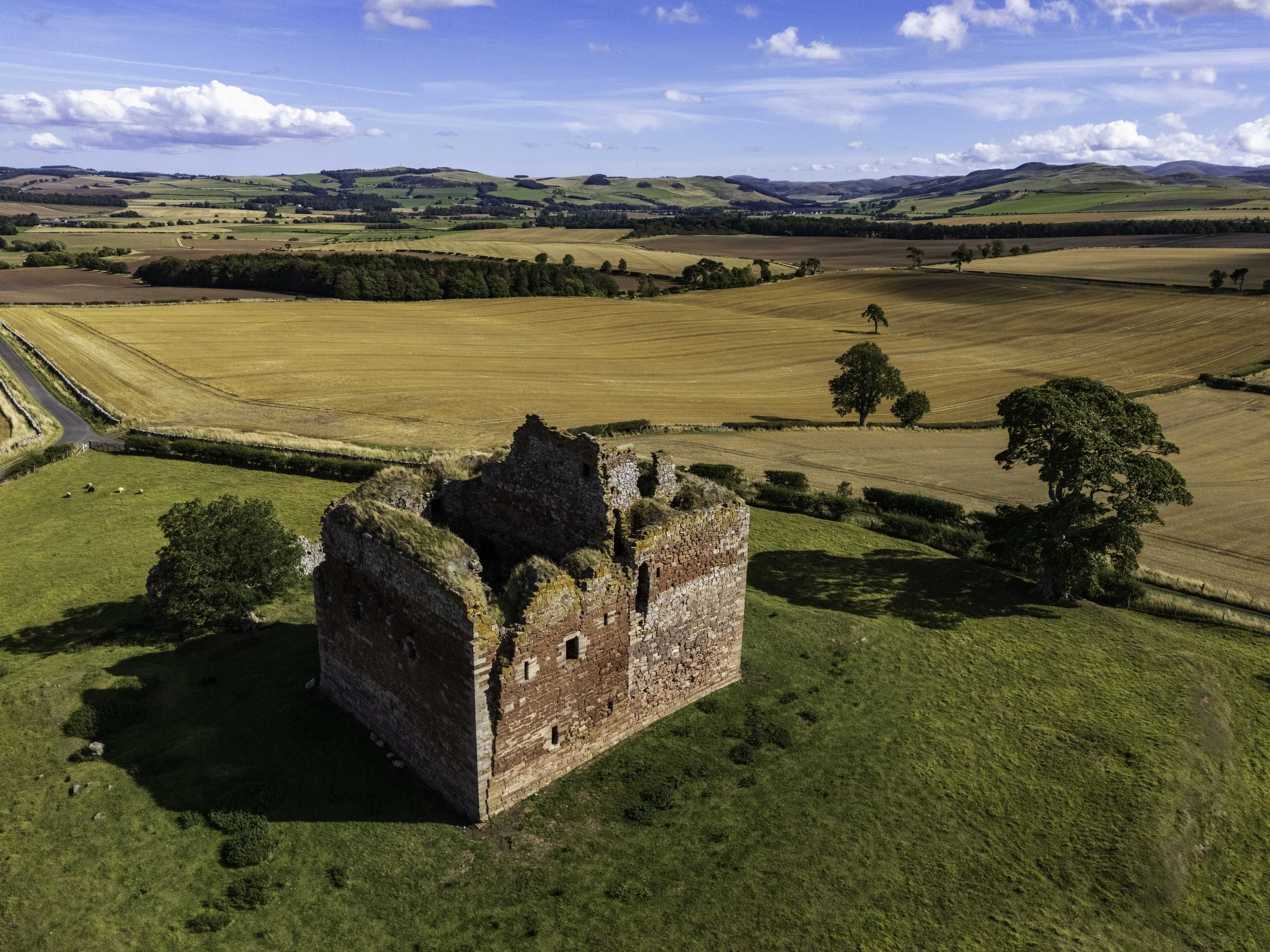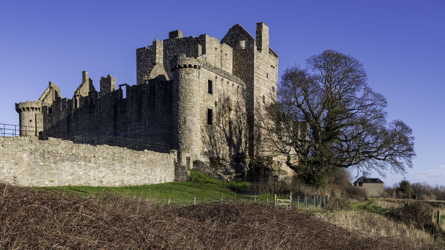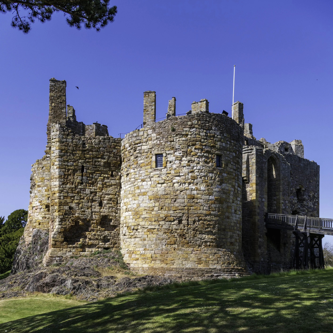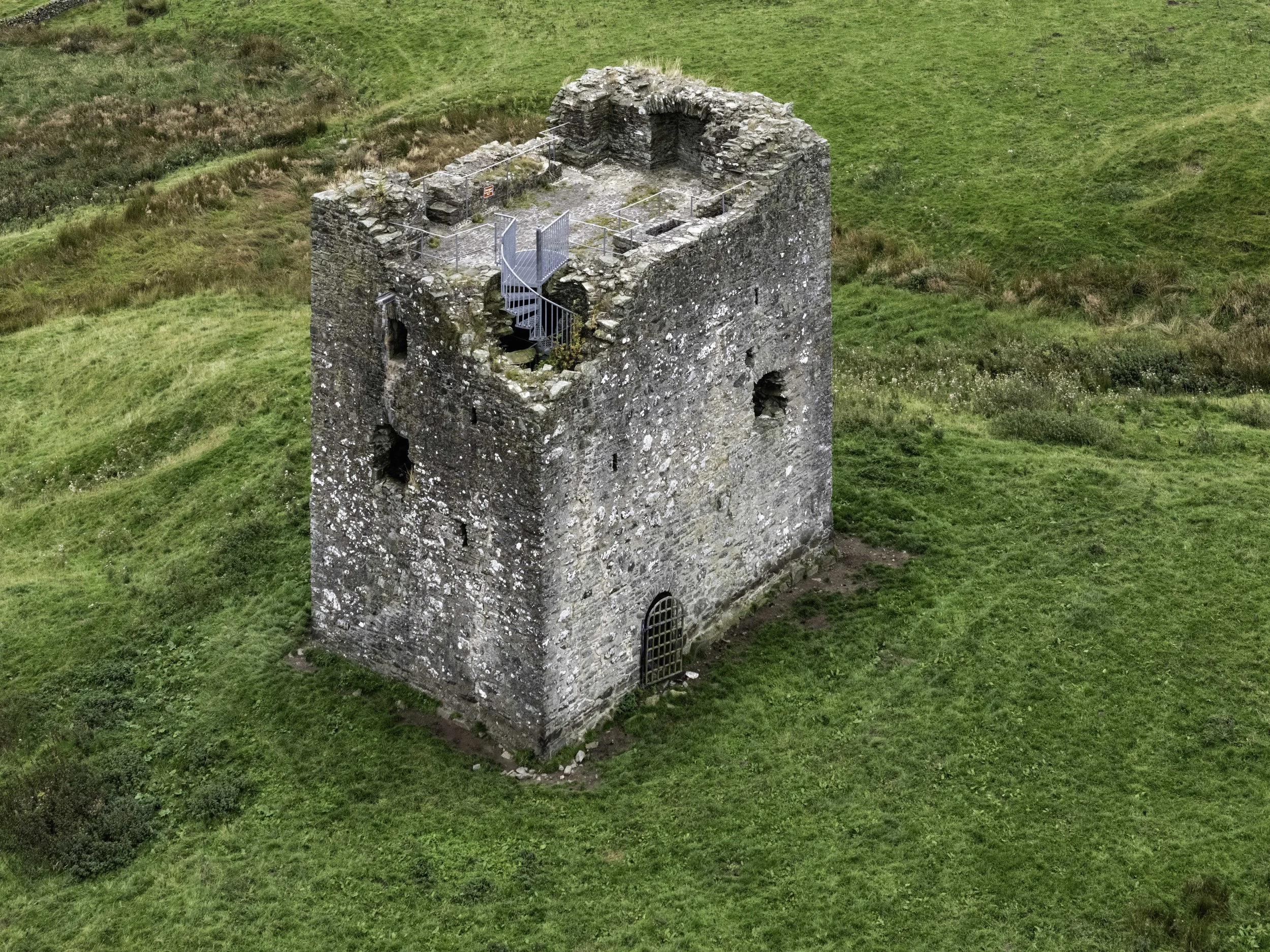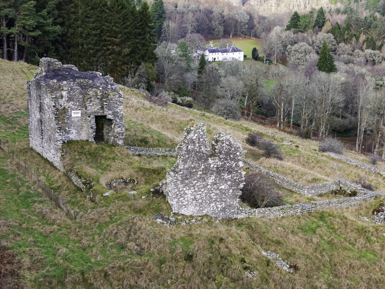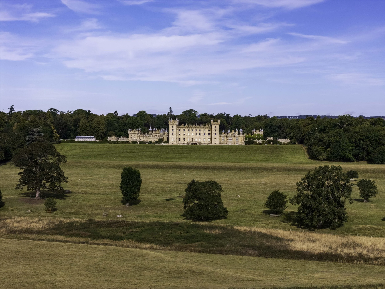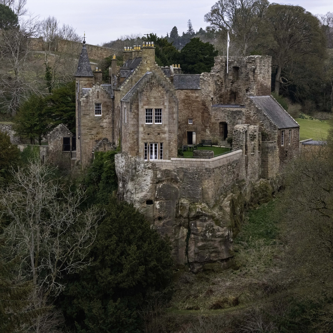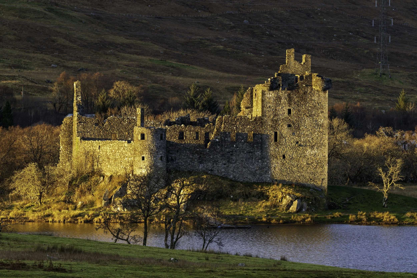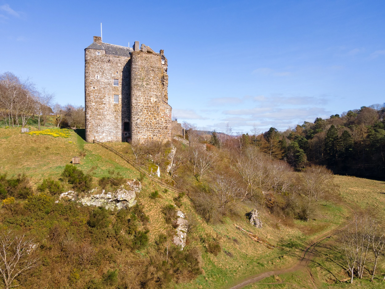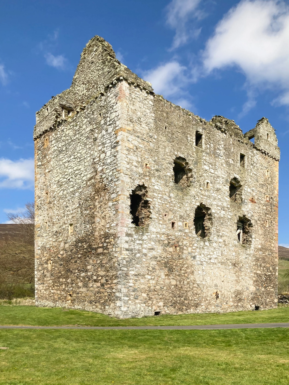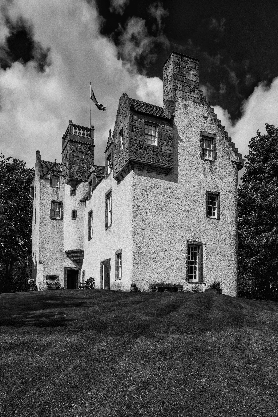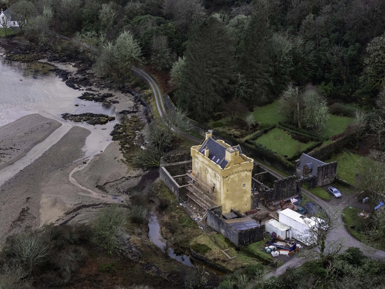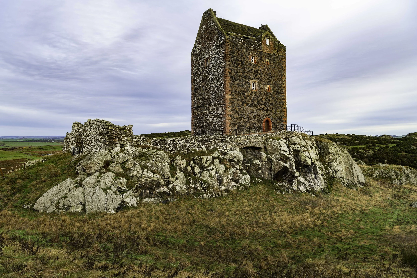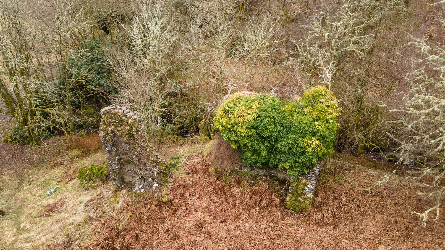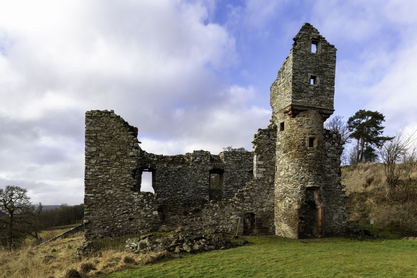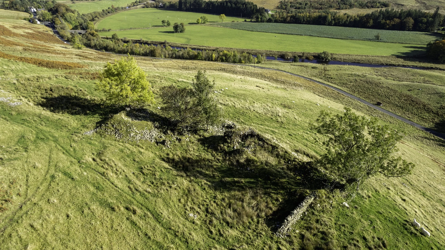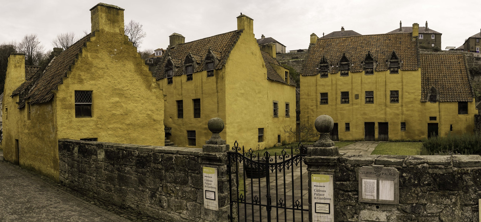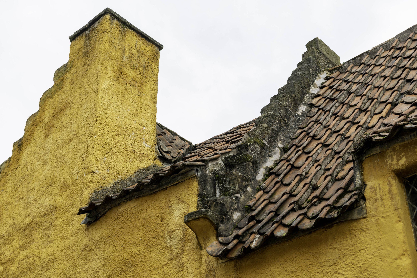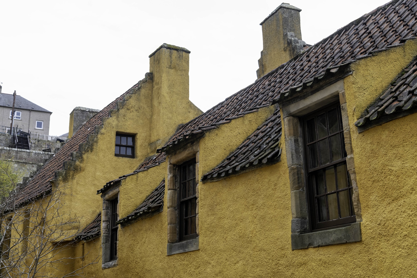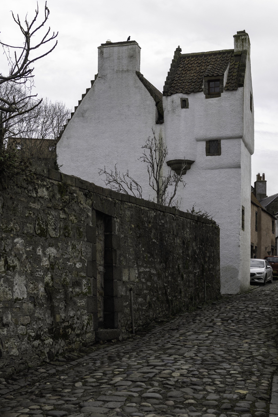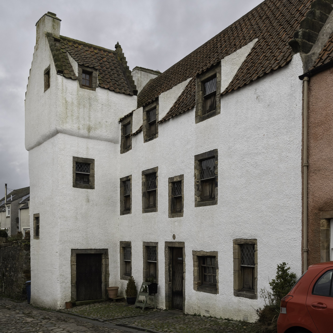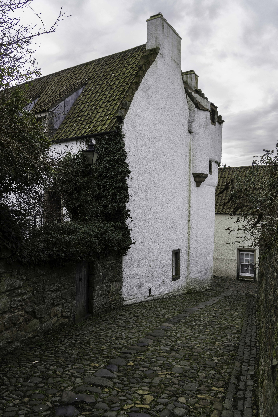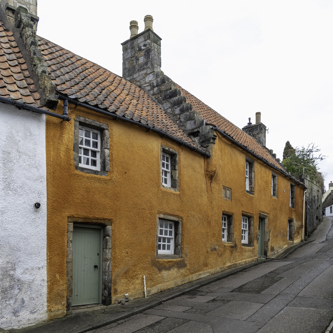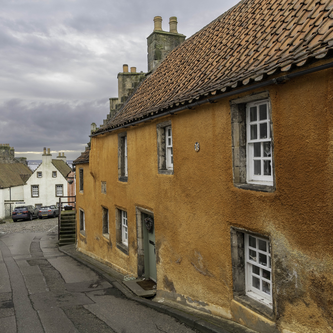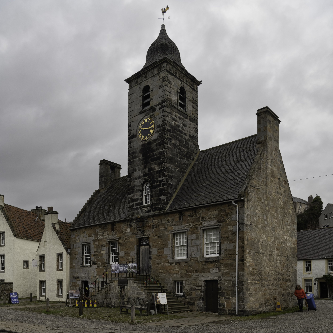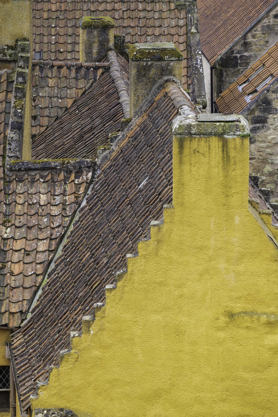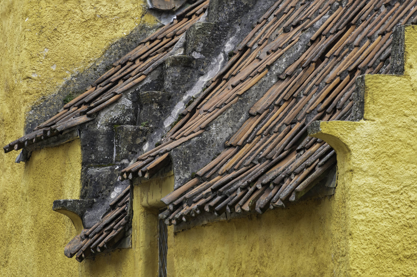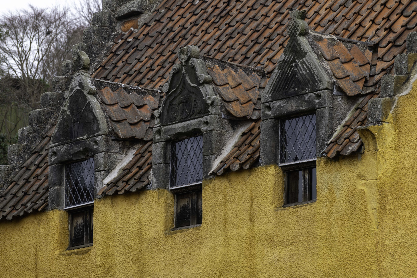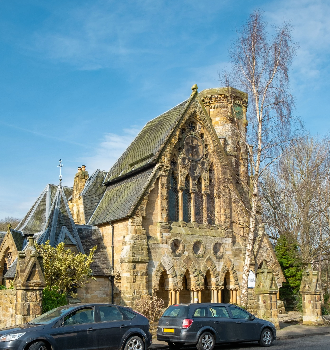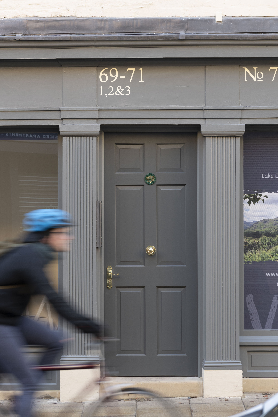I am not as familiar with Glasgow’s architecture as that of the Capital, but a renewed interest via the work of Mackintosh caused me to spend part of a day photographing some of the commercial architecture in the city centre.
I was particularly interested in the iron-framed buildings, of which there are two examples here.
First is the Ca d’Oro at 120-136 Union Street. Designed by John Honeyman and built in 1872 as F & J Smith’s furniture warehouse. An unfortunate mansard was added in the 1920s, but removed in a refurbishment following a major fire in 1987, when two new replica bays were added to the southern end of the Union Street facade.
The second is A Gardner & Son’s Building at 36 Jamaica Street. Cited in Pevsner as “one of the most remarkable cast-iron warehouses of its date anywhere in Britain” this glass palazzo by John Baird I was built in 1855-56 as the showroom over four floors plus basement for one of Glasgow’s largest and most successful cabinetmakers and upholsterers. Its architectural subtleties include that the 1st and subsequent floors are of decreasing height to increase the perception of overall height. Also the first floor windows are headed with a shallow curve, those on the second floor with a steeper curve and those on the third with a full semicircle; all designed to also increase the illusion of height.
Charles Rennie Mackintosh’s office in Mitchell Street of 1893-95 for the Glasgow Herald, and now home to the architectural centre The Lighthouse, is the dominant building of the street. Its tower contains a doocot that allegedly housed pigeons that brought home notes of current news such as football results.
James Salmon junior’s Hatrack Building is at 142A-144 St Vincent Street and dates from 1899-1902. Described by Gomme & Walker (Architecture of Glasgow) as “as close as Britain gets in its architecture to art nouveau” it is a remarkable contrast to its more severe neighbours.
The former Edinburgh Life Assurance Co of 1904-06 by J A Campbell, 122-28 St Vincent Street. Reconfigured internally in 1980-81.
Also by James Salmon junior is The Lion Chambers (1906), 170-72 Hope Street. Perhaps not quite as dramatic as the Hatrack, but distinguished in its own way, and an early example of reinforced concrete construction. Sadly it has stood empty for some years, and has been on the Buildings At Risk Register since 1997; condition “critical” and continuing to deteriorate, with significant water penetration and many broken windows.
Former Northern Insurance Co, 84-94 St Vincent Street, John A Campbell, 1908. Glasgow’s first full steel framed building with decoration leaning toward the forthcoming Art Deco.
James Miller’s Union Bank, now the Bank of Scotland, of 1924-27 is at 110-120 St Vincent Street; a solid modern neo-classical block in the American style.

